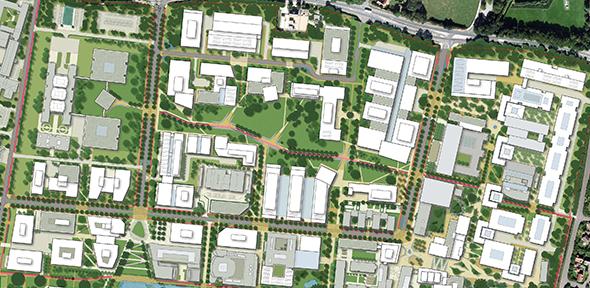Submitted by Biky Wan on Thu, 30/06/2016 - 13:08
The University of Cambridge has submitted a planning application to Cambridge City Council for the West Cambridge site on land between Madingley Road, Clerk Maxwell Road, the Coton Path and the M11. The aim of the proposals for the West Cambridge site is to create a high quality, well connected research environment that will support the University's and City's globally competitive position, whilst also creating opportunities to support the Cambridge Cluster with the commercialisation of knowledge through entrepreneurship and collaboration with industry.
Outline planning permission is being sought for 383,300 sq m of new academic, commercial and shared use facilities on the development across the 66 hectare site. The proposals take into account development of the site from an existing outline plan from 1999. Over a quarter of the development site is proposed to be retained or enhanced as open space. The sustainability aspirations have been set to high standards.
Heather Topel, Deputy Project Director of the West Cambridge Development said: “In creating a world-class environment that fosters innovation and entrepreneurship, the University’s proposals will build on the departments and organisations already operating on the site to create a strategic employment site for the City and University. Creating a critical mass to support these facilities is important and will enable people from different disciplines to come together. The proposals seek to create a high quality place with shared facilities and public realm that will become a major asset for the region, creating jobs and opportunities for the long-term benefit. These proposals are consistent with the City Council’s intentions for further growth at the West Cambridge site.”
The proposals are the result of extensive consultation with the public, site users, local authorities and other stakeholders over the last three years.
The outline planning application was submitted in June 2016 and is currently under formal consultation. The full application is available to view on the website.
A series of Reserved Matters Applications for the detailed designs of the buildings and landscapes will be submitted which are based on the principles of the outline planning application.

